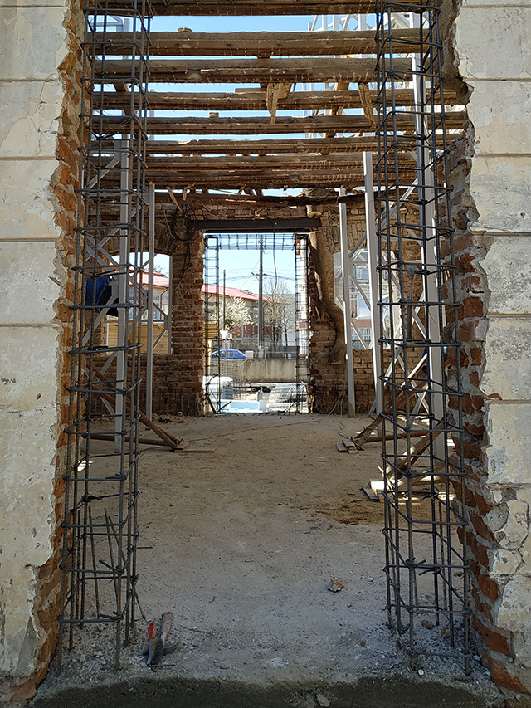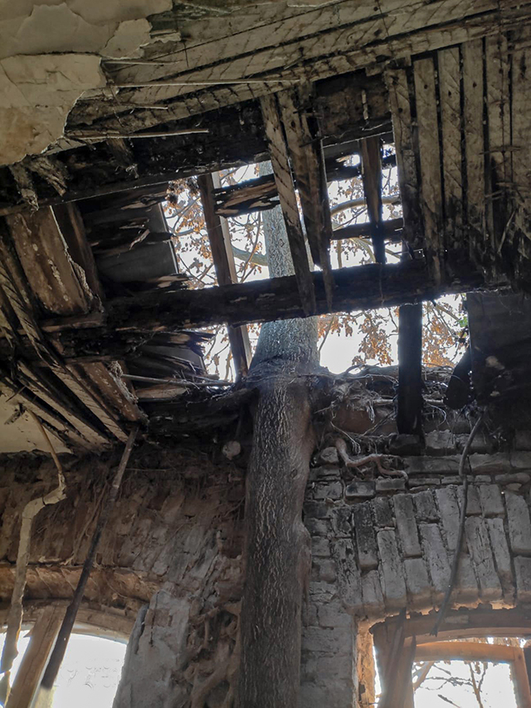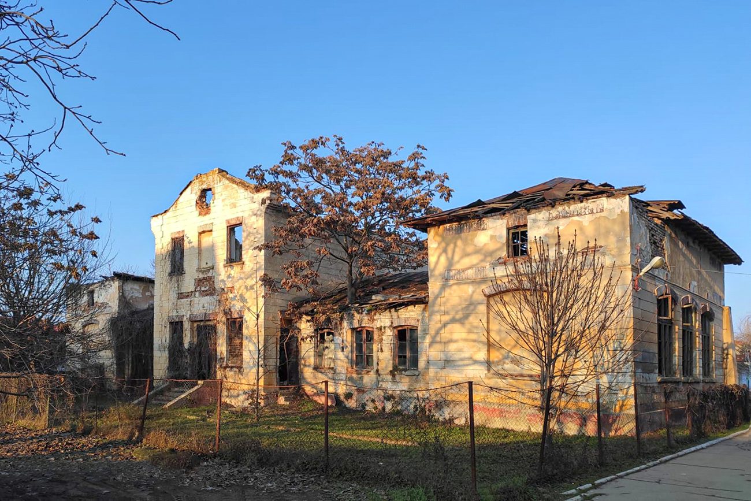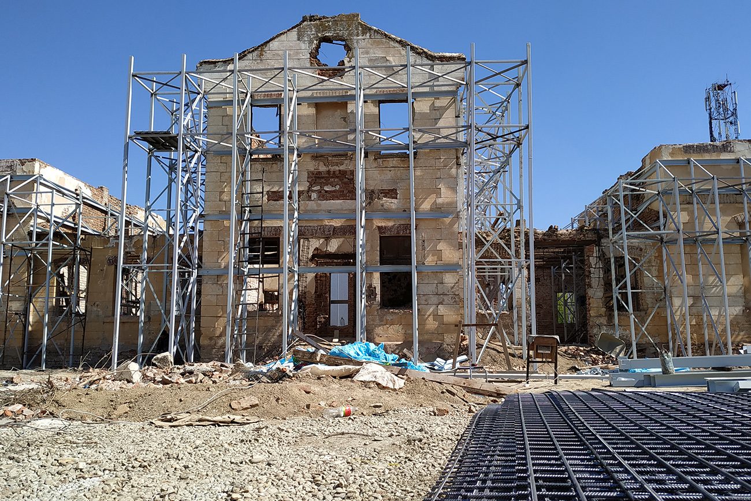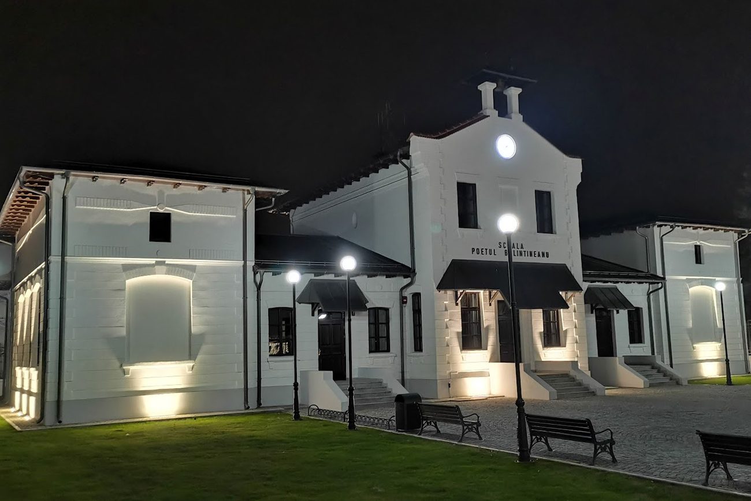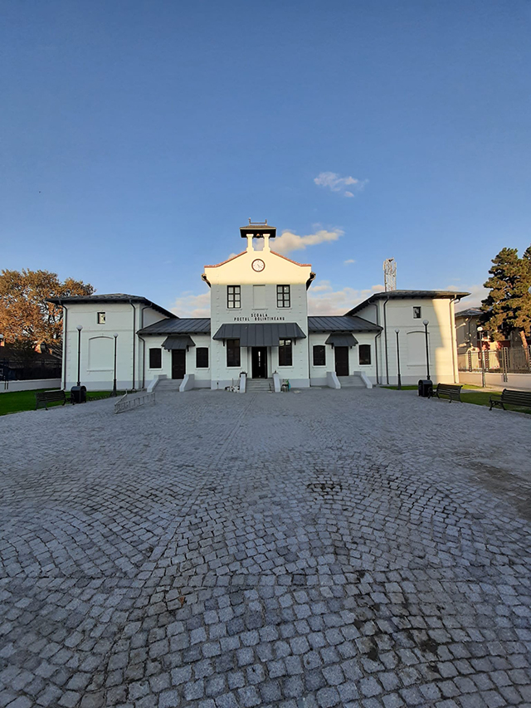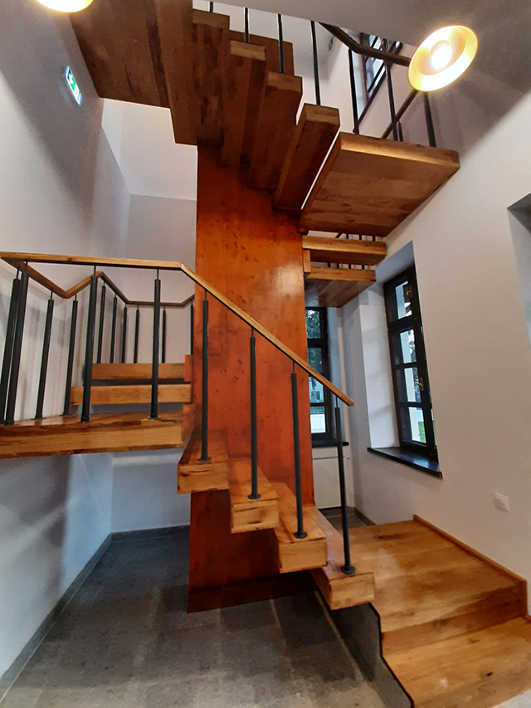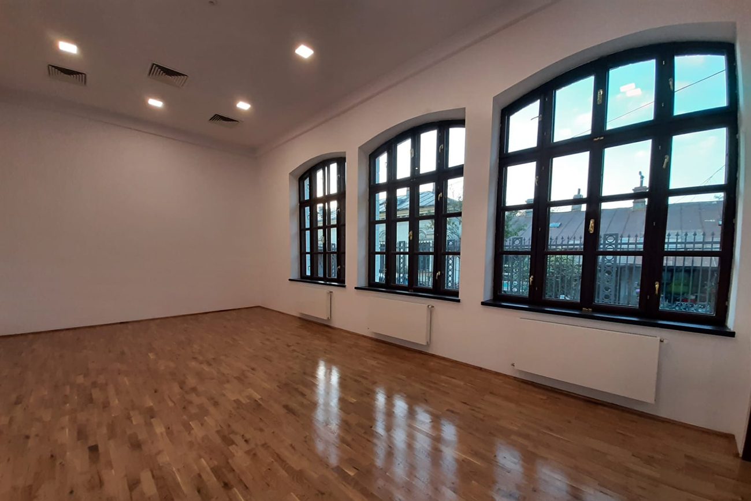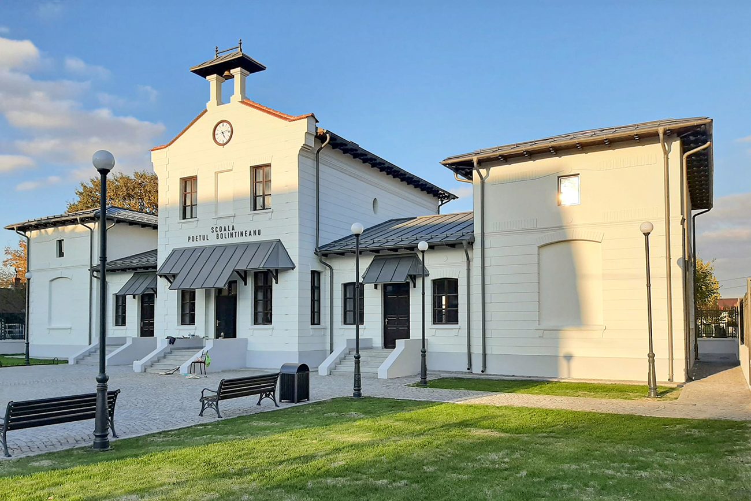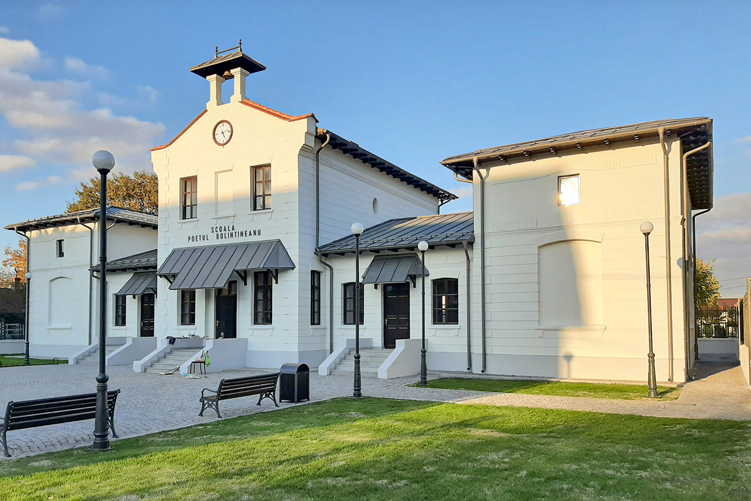
The Old School
A building that carries in it not only the destinies of some people but also a piece of history is the symbol of permanence.
- Project name: Restoration-consolidation and capitalization of the “Old School” in
- view of the layout of the Bolintin-Vale Multicultural Center
- Location: Str. Republicii 5, Bolintin Vale, Giurgiu
county
- Financer: Girugiu City Hall through the Regional Operational Program 2014-2020, (POR), Priority Axis 5 – “Improving the urban environment and the preservation, protection and sustainable exploitation of cultural heritage”
- General designer: SC Metropolitan Architecture Studio SRL
- Complex project manager: Architect Daniel Hoinărescu, MCC certified
- Contractor: RASUB CONSTRUCT SRL
- Project coordinator – ING. FINTA FLAVIO – MCIN
expert
- Site manager: Eng. Marcu Adrian – MCIN specialist
Description
The building, now known as the “Old School”, was built in 1889, by the “boast” of Constantin Șt. Bolintineanu, according to the plans of the renowned architect John Elisee Berthet. It was an atypical construction, unique to the rural landscape of the era. Among the many elements that gave it a special character of reference are the floor and the “bell tower” (clock and bell), the latter element being “copied” by other architects for school buildings in the urban environment (see “Gh. Lazar” High School or “I. H. Rădulescu” school from Bucharest).
The project proposed the recovery of the monument’s appearance by restoring the building, the oldest image of the monument being captured in an illustrated postcard from the beginning of the last century (1927). This image was the starting point in the restoration process.
Work started in early 2020 and was completed in mid-2021, more than 6 months ahead of the project’s completion date.
Structure works
The precarious state of the monument required in the first phase to ensure the structural integrity of the building in a state of collapse. In this sense, spatial metal structures were created with the role of supporting the marginal masonry bodies and the central one – welded assemblies of the type of beams with lattices of laminated profiles with their own foundations of the type of isolated reinforced concrete blocks. After the consolidation work was completed, the supporting metal structures were dismantled, the columns were cut in front of the concrete blocks, and the foundations of the structures were embedded in the new foundations of the consolidated building.
After the execution of the support system, the execution of the actual consolidation works was carried out:
– Lining works with welded meshes and reinforced concrete of internal and external walls. The linings were executed with their own foundations developed inwards, the foundation belts resting locally on isolated concrete blocks cast to a depth of approximately 1.7 m, depending on the foundation height of the existing walls in the respective area.
– The consolidation in the horizontal plane was achieved by building reinforced concrete floors above the ground floor for the external bodies and floors on wooden beams for the other bodies.
– The existing heels of masonry walls were reinforced with reinforced concrete cores and belts and the frames were completely rebuilt on mixed structures of metal beams and wood.
– Interior staircase execution with lamella wood uprights and reconfiguration of the rear facade having the ability to balance the vaults and arches at the base without large deformations.
Architectural works
– Restoring the masonry tympanum and the original appearance of the monument by installing a facade clock with a bell according to the images in the photo documentary.
– Injection of hydrophobic solutions with the role of interrupting the ascent of water through capillarity
– Thermal insulation of the facade with cork boards.
– Restoration of the roof and rainwater system in titanium zinc sheet.
– Restoration of window and door gaps, plastering and exterior decorations.
– Re-editing according to the original of the external carpentry.
– Execution of the exterior painting of the walls in muted white color and at the plinth in light gray color, shades of color that belong to the first layer of painting discovered on the facades following the stratigraphies.
– Realization of oak parquet floor finishes in the workrooms and with polished granite in corridors, access halls and bathrooms.
– Recompartmentalization works necessary to adapt the interior spaces to the functional requirements required by the theme.
– Reediting of all the ornaments identified at the level of the facades (profiled eaves consoles, profiling, notches, etc.).
– Execution of fencing from ornamental metal profiles.
– Systematization works, furnishing with urban furniture and architectural lighting.
– Installation works with the role of conforming the building in relation to the fundamental requirements
quality according to the law.
– Execution of electrical installations, low current installations, sanitary and thermal installations
