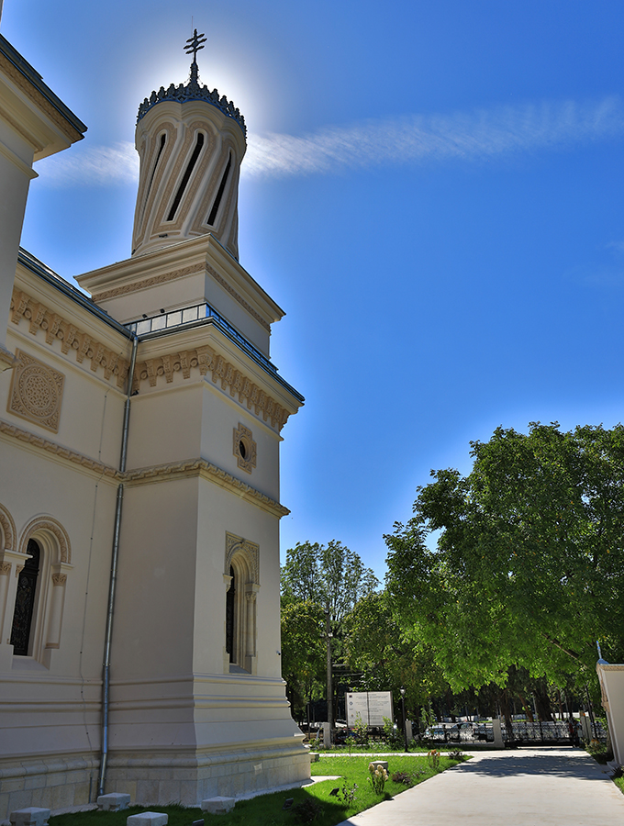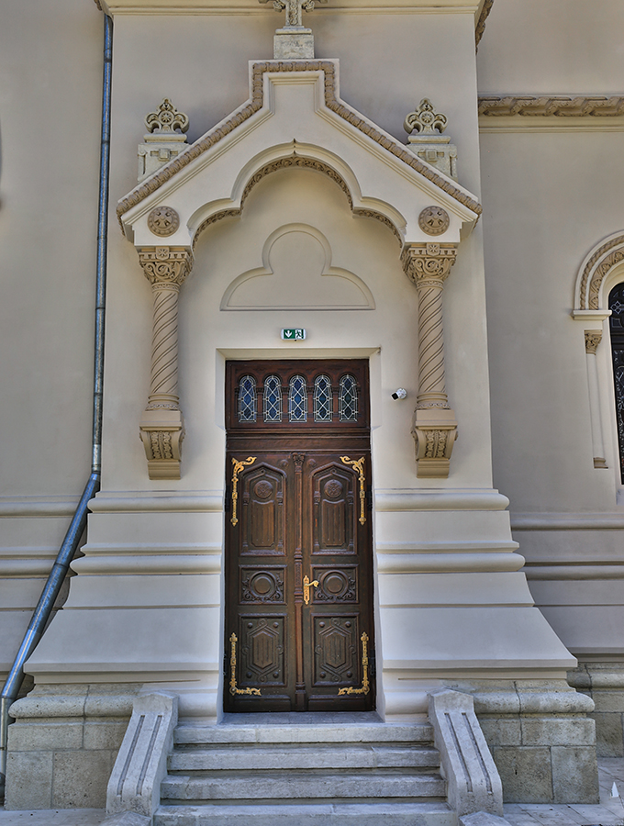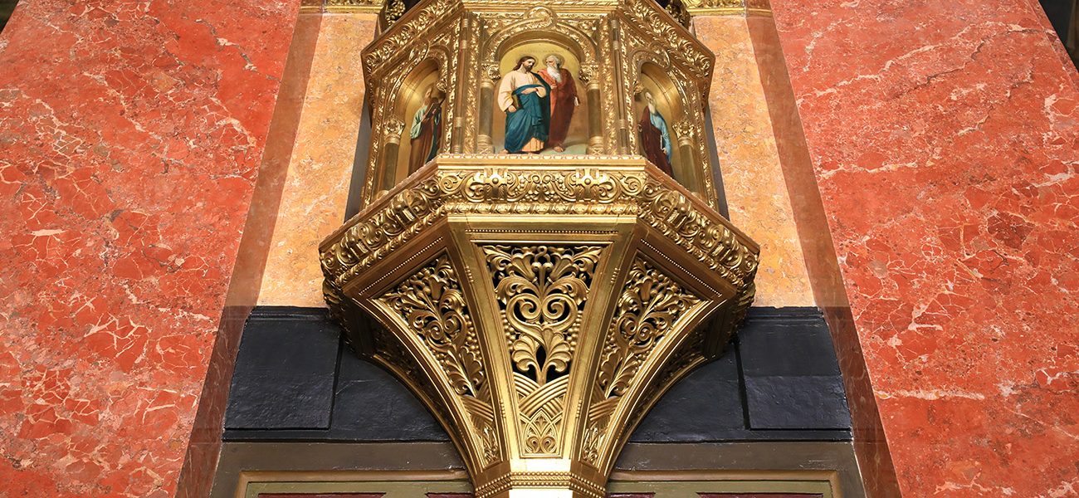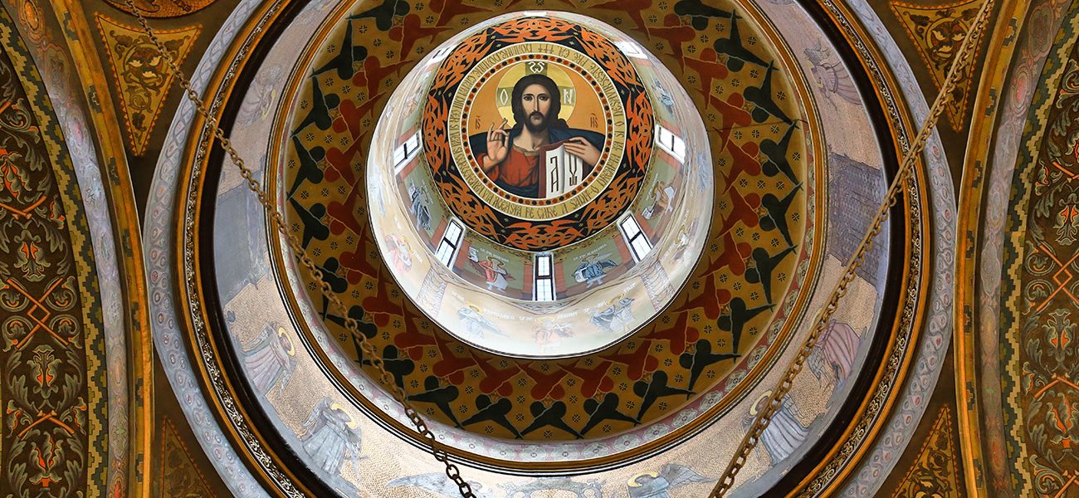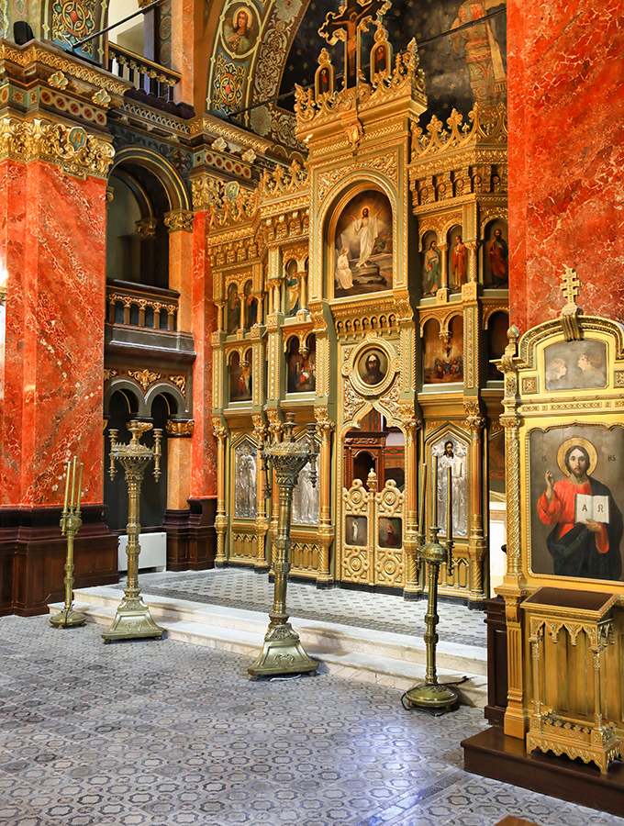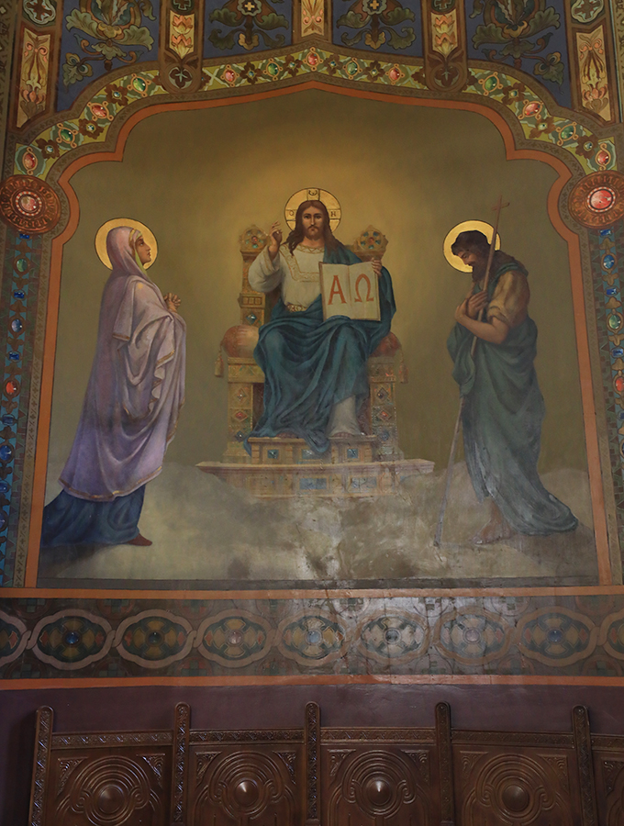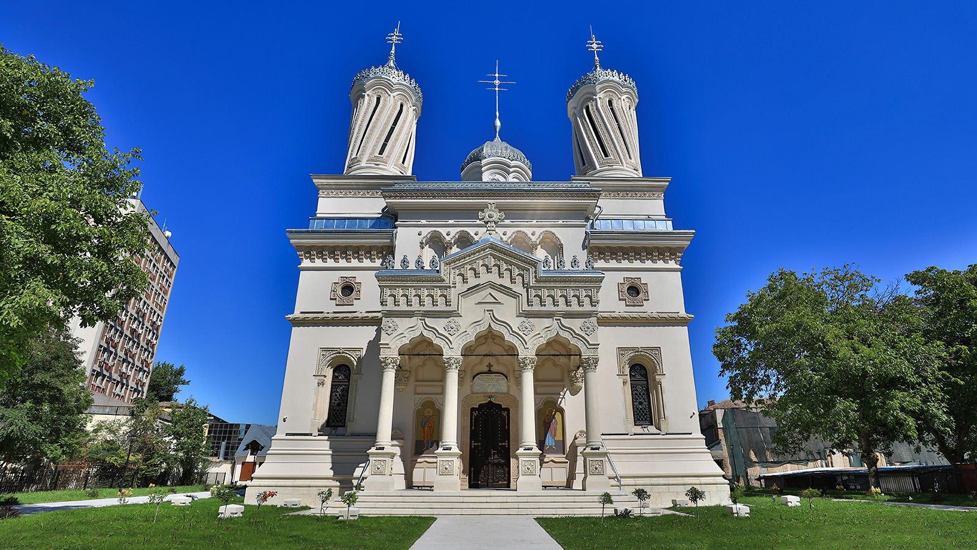
St. Haralambia Cathedral
We restore the beauty, majesty and elegance of old buildings by bringing them back to life but also by restoring their functionality from another time. Our profession of faith is the revival of architectural masterpieces of the past.
- Project name: Design and execution of restoration and conservation works
- of the Cathedral according to the project “Restoration, consolidation, protection and preservation of the Cathedral of Saint Haralambie in the Municipality of Turnu Măgurele”
- Location: Bd. Republicii no. 6, Turnu Măgurele, Teleorman county
- General designer: SC IMPEX ROMCATEL CERCETARE-PROIECTARE SRL – Dr. Ing. Viorica Frunză
- Complex project manager: Architect Karl Niels AUNER, MCIN Expert
- Contractor: RASUB CONSTRUCT SRL
- Project coordinator – ING. FINTA FLAVIO – MCIN expert
- Site manager: Eng. Marcu Adrian – MCIN specialist
- Restorer of artistic components: Matefi Claudia, Grecu Dorin, Radu Iulian, Săraru Victor, Laurențiu Dragomir
Description
Built of brick and designed in the Byzantine style but with baroque towers, borrowing architectural motifs from the Curtea de Argeș monastery, the cathedral dedicated to St. Haralambie in Turnu Măgurele was built in 1905 with the strict respect of the architecture imposed by the Christian cult (open porch , pronaos, naos and altar) but also with many decorative elements of oriental influence. Since the building, the original volume has been preserved, structural problems appearing only in the large tower that collapsed in the 1977 earthquake but was completely rebuilt between 1985-1991
Structure works
When rehabilitating a historical structure, in addition to the basic requirements for any structure – strength, stability, operational safety, etc. – there is especially the question of preserving the structure, preserving the structural concepts, the original materials together with the technologies by which they were put into operation. In a word, of the historical message embedded in the monument. The main strengthening solutions aimed at improving seismic performance by:
– Improving the bearing capacity of the foundation land by injecting bentonite cement into the soil on the perimeter network of the church at a depth of 4.20 m.
– Carrying out works to remove moisture from masonry walls by injecting hydrophobic substances;
– Plastering of the interior basement walls.
– The execution, in the presence of the restoration specialists, of the injection of existing cracks in the semi-cylindrical vault of the Pantocrator’s spire and in the cracks in the masonry walls with Toxitrop cement-based mortar with reduced shrinkage of the Megagrout 100 type.
– Installation, in the presence of restoration specialists, of some horizontal braces (drilled bars) next to the births of the arches (nave and pronaos) having the ability to balance the vaults and arches at the base, without large deformations.
Architectural works and artistic components
The architectural interventions involved the restoration of the interior surfaces finished with stucco, the restoration of the interior painting, the restoration of the stucco areas, the restoration of the architectural plasticity of the facades and cladding, the wooden components, the stained glass windows and the vertical systematization. Following the application of these solutions, it is proposed to re-edit the architectural monument with the preservation of the original forms and materials and its reproduction in the cultural circuit.
Thus, operations of:
– Undoing inadequate interventions, cleaning by dry sandblasting in areas with adherent plaster.
– Restoration of imitation stone plasters after carrying out the structural measures to restore the cohesion of the masonry of the facades.
– Reediting the missing architectural elements according to the casts taken after the identical elements in a good state of conservation.
– Execution of restoration and conservation operations of architectural elements with artistic value at the level of facades (decorative elements made of imitation stone, frames with decorative elements in twisted, stone windows, repetitive decorative elements – decorative frieze, denticles, metal ornaments from cover level).
– Restoration of the chromaticity of the facades.
– Restoration of the titanium zinc sheet covering and ornaments (stylized lily flowers) according to the original.
– Restoration of monumental wooden doors and bronze and brass fittings, jilts (priestly and royal) decorated in relief, made of linden wood, ornate pews carved in relief, made of oak wood, iconostases and tetrapods, stairs interior access to the towers.
– Restoration of the geometric, figurative and floral elements of the stained glass windows (restoration of the lead network, replacement of damaged glass or additions with colored glass from previous stages of intervention, removal of rust deposits).
– Execution of new stained glass windows according to archival images (stained glass windows missing or replaced with plain glass).
– Restoring the conceptual, morphological and functional integrity and authenticity of the metal ornamental elements (silver icons, caskets, ornamental grating, fencing, tin zinc ornaments, towers, crosses, bells, chandeliers, hardware, etc.).
– Pre-consolidation operations, removal of adherent deposits, stabilization of salts, fixing of detachments, grouting of gaps and cracks, varnishing and final color touch-up for the restoration of stucco made on columns and pilasters.
– Restoration of oil painting done in Byzantine style, combining specific iconography and painted field areas with vegetal and floral motifs. In addition to treating the numerous existing cracks both at the level of the support layer and at the level of the color layer, inappropriate interventions were remedied, biocide operations, salt extraction, color integrations, final varnishing were performed).
– The total restoration of the painting in the area of the big tower made in a different style and unnatural to the general style of the church.
– Restoration of the mosaic floor, re-editing of the mosaic area.
– Catapeteasm restoration.
– Annex body construction integrated into the architectural concept of the monument.
Installation works
– Restoration of the electrical installation, implementation of detection system, signaling and fire warning, technical security system.
– Limiting the intervention on the original floor of the monument through the execution of an internal channel covered with ornamental grids to direct the pipes related to the heating and air conditioning installation
– Ensuring thermal and air-conditioning needs by executing a thermal installation (chiller, fan convectors, condensing thermal plant).
Site development works.
– An architectural lighting system was executed to highlight the monument.
– Paving of the pedestrian alleys, car access alleys, sidewalks were executed in a unitary stereotomy in accordance with the preciousness of the monument.
– Green spaces were arranged according to the landscaping proposal.
