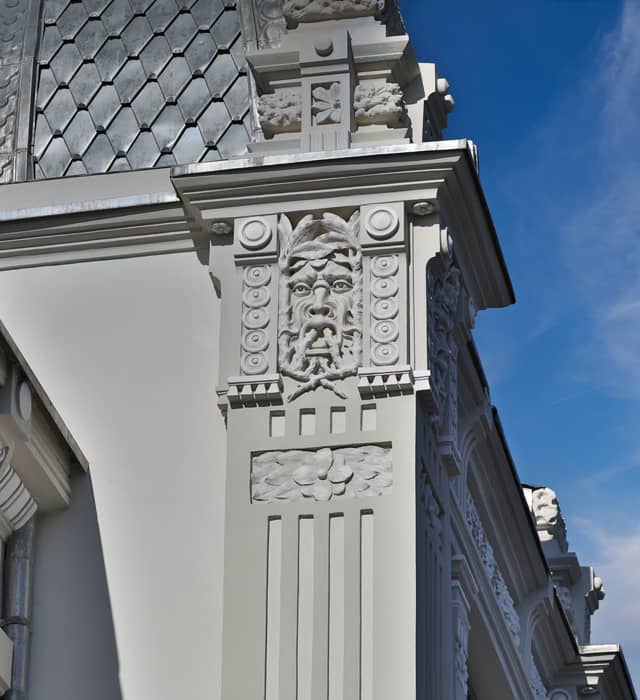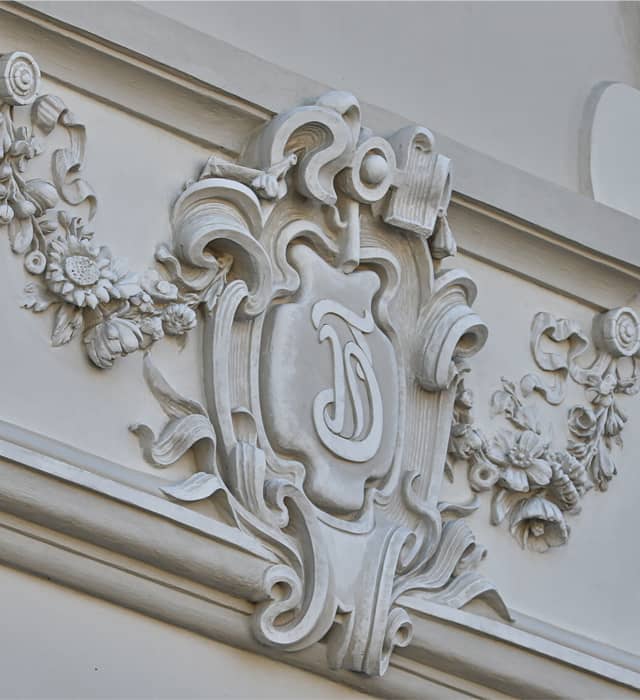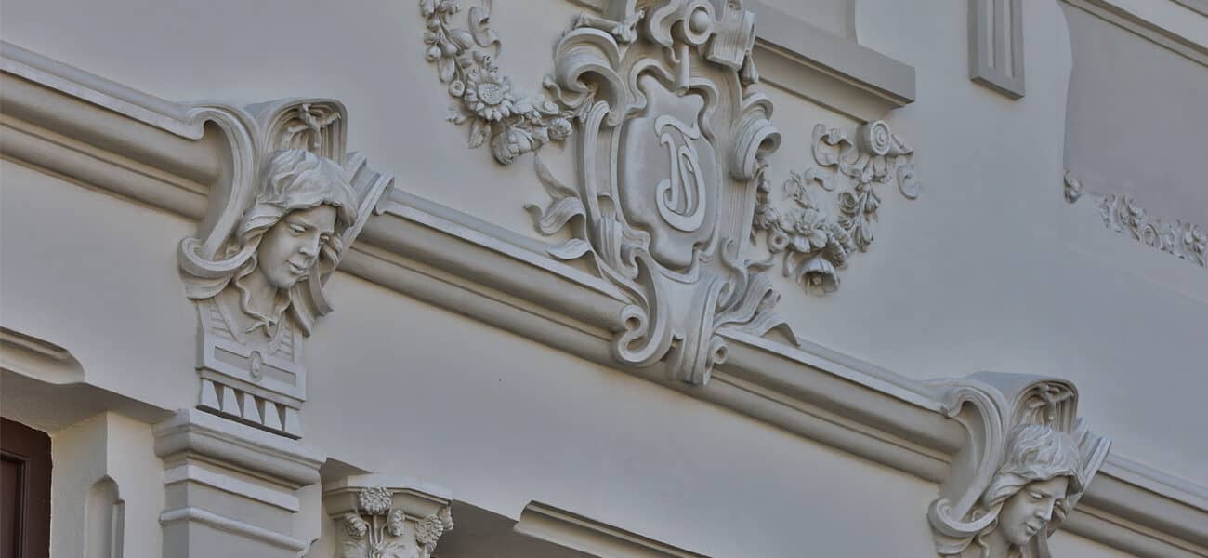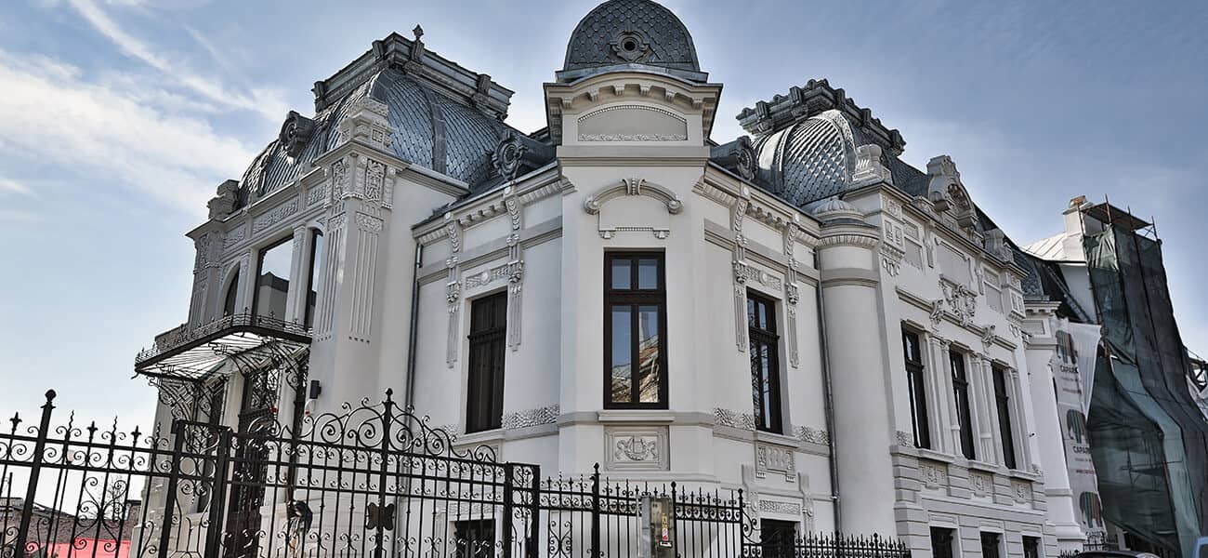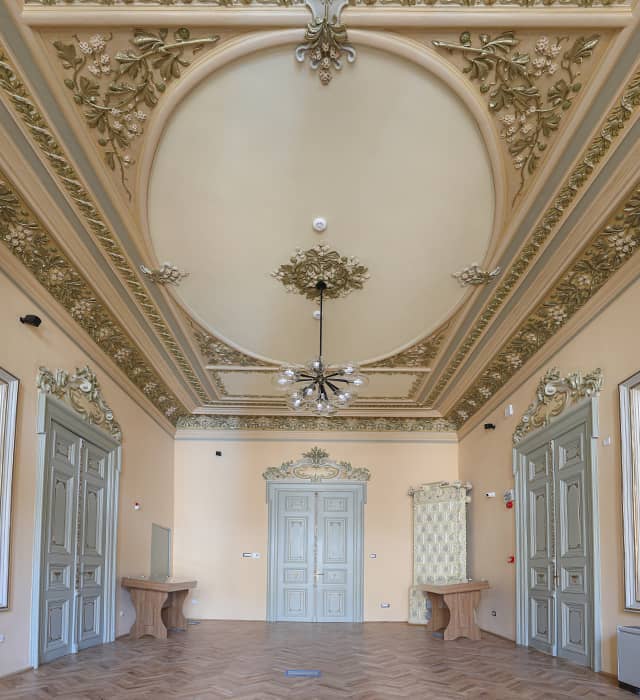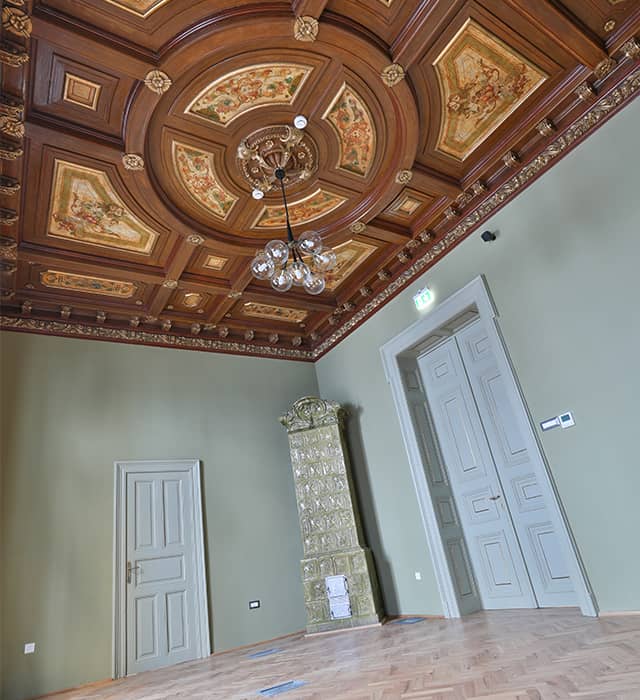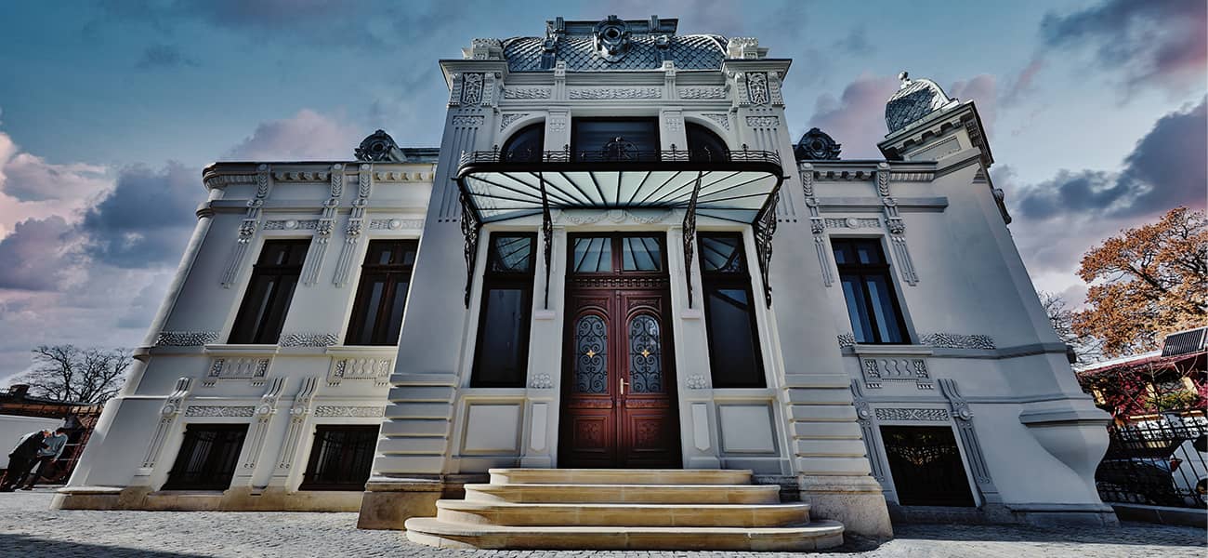
House Tache Dianu
We restore the beauty, majesty and elegance of old buildings by bringing them back to life but also by restoring their functionality from another time. Our profession of faith is the revival of architectural masterpieces of the past.
This building was the home of the Dianu family, a large and well-known family of landowners in Craiova at the beginning of the 20th century, which also produced a number of intellectuals (magistrates, teachers and writers – brothers Constantin N. Dianu and Dumitru N. Dianu, Costel Dianu, Romulus Dianu), but also merchants (Ioan Dianu). Later, the building was the seat of the “Cornetti” Art School, and currently it is owned by the Dolj County Council, under the administration of the “Alexandru și Aristia Aman” County Library.
- Project name: Restoration, consolidation and endowment
- CASA DIANU Historical Monument as a Museum of the Book and the Romanian Exile.
- Location: Strada 24 Ianuarie 4, Craiova
- General designer: SC GETRIX SA
- Architecture: GETRIX SA, architect Mariana Trif, architect Mihai-Radu Trif
- Contractor: RASUB CONSTRUCT SRL
- Project coordinator – ING. FINTA FLAVIO – MCIN
expert
- Site manager: Eng. Marcu Adrian – MCIN specialist
- Restorer of artistic components: Matefi Claudia, Radu Iulian
Description
The old Dianu building in 24 Ianuarie street is a monument dating from the end of the 19th century and the beginning of the 20th century. It is a significant architectural and stylistic landmark for the architecture of the city of Craiova. The compositional ensemble is mainly designed with elements belonging to the neo-baroque style with Art Nouveau influences. Inside, the most impressive decorative background is the ceilings and soffits decorated with polychrome and gilded stucco, each room presenting a different ceiling pattern. The decorations are extended to the level of the doors, which are divided into profiled orthogonal panels and each have a polychrome stucco lintel.
Structure works
With the aim of minimally affecting the ornamental floors above the ground floor and the volume of the construction, the consolidation solution consisted in:
– Structural strengthening by lining the interior walls of the basement and ground floor with carbon fiber reinforced strips applied bidirectionally (horizontally and vertically). The slats applied in this way were anchored in reinforced concrete belts executed at the base of the walls or at the floor level, providing for vertical anchorages connecting the consecutive levels. The vertical slats arranged at the corners were applied with continuity from the level of the foundations to the consolidated floor above the ground floor.
– Ensuring the continuity of the consolidation between the attic and the ground floor was done by the execution of reinforced concrete columns drilled in the masonry;
– At the tread level of the semi-basement, a reinforced concrete plate provided, in contact with the walls, with a belt in which the carbon fiber slats were anchored was executed.
– The floor above the mezzanine was overconcreted with the connection of the reinforcements of the overconcreting to the upper sole of the metal profiles of the mezzanine vaults through welded anchors
– The wooden floor above the ground floor was doubled by installing metal profiles and making a composite floor made of corrugated iron that supports the overconcreting with a 10 cm reinforced concrete slab.
– Solidifying and revising the wooden elements of the frame by replacing the degraded ones.
Architectural works
– The original interior partitions of the building were preserved, in the area of the main representation rooms, the auxiliary spaces being redeveloped.
– Elimination of rising damp in the basement walls.
– Complete restoration of the titanium zinc sheet covering and its ornaments (ornamental ridges, skylights, domes).
– Full restoration of the wooden carpentry.
– Restoration of interior and exterior finishes with materials compatible with historical monument status.
– Furnishing and refurbishing the attic.
– Systematization works, landscaping and architectural lighting to enhance the objective.
Artistic component works
– Restoring the decorative composition of the interiors of the architectural monument by recovering the original layers hidden by coarse interventions or degraded by temperature and humidity variations combined with vibrations and seismic movements.
– Execution, replanting and finishing of the missing parts at the level of the interior stucco by achieving the chromaticity according to the original stratigraphies, including by applying the gold leaf in the areas thus revealed by the analyses.
– Restoring the original color of the wooden carpentry elements.
– Removal of the four successive layers of painters/paints that covered the facade decorations, filling the gaps and treating the cracks revealed by the cleaning.
– Extensive biocide operations, volume restorations or completions with new parts and finishes at the level of stone and plaster ornaments on the facade (frames, mascheroni, bosses, cornices, profiling, etc.) followed by chromatic reintegration, patina application and hydrophobization operations.
Installation works with the role of conforming the building in relation to the fundamental quality requirements according to the law
– Restoration of electrical installations.
– Execution of the inert gas extinguishing installation, fire signaling and detection installations, access control, burglary, voice-data, ambient sound.
– Execution of sanitary and thermal installations for the proper service of the building according to the destination proposed by the museum.
